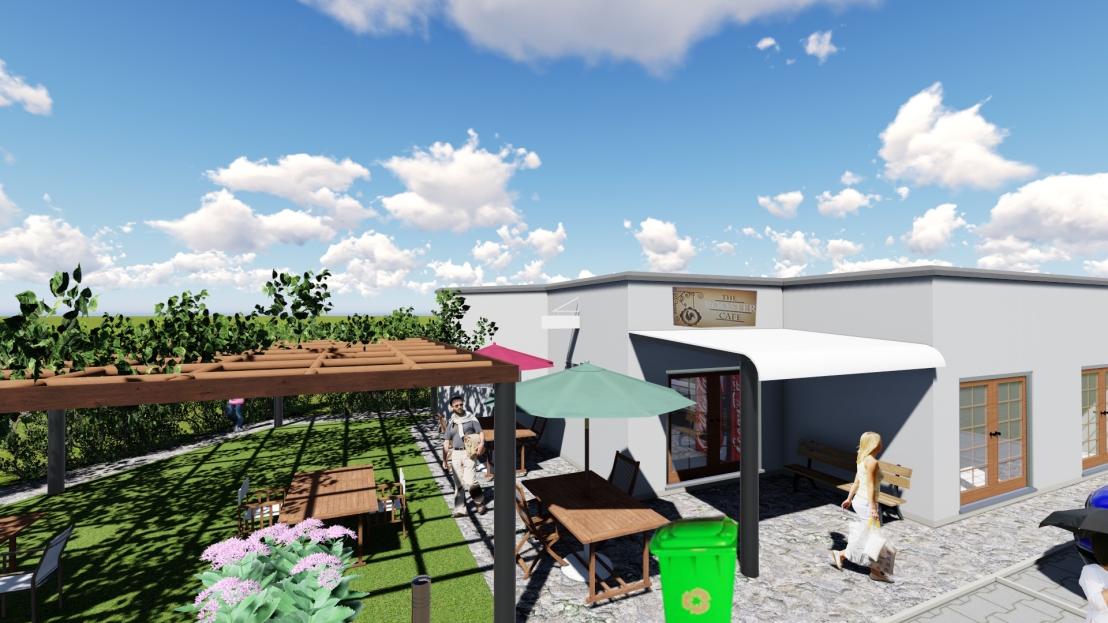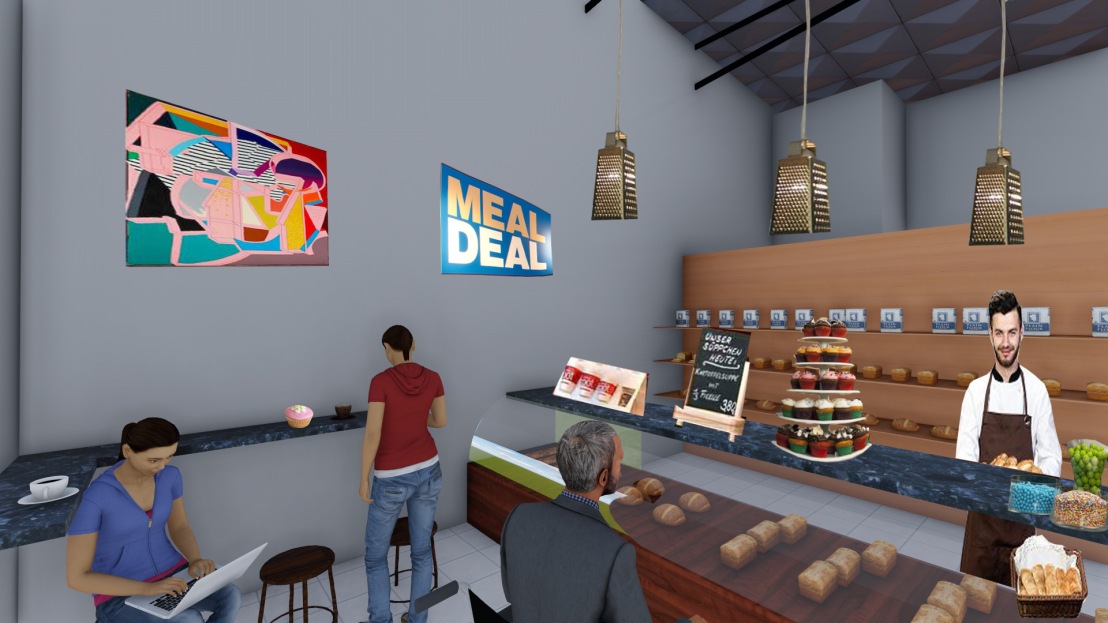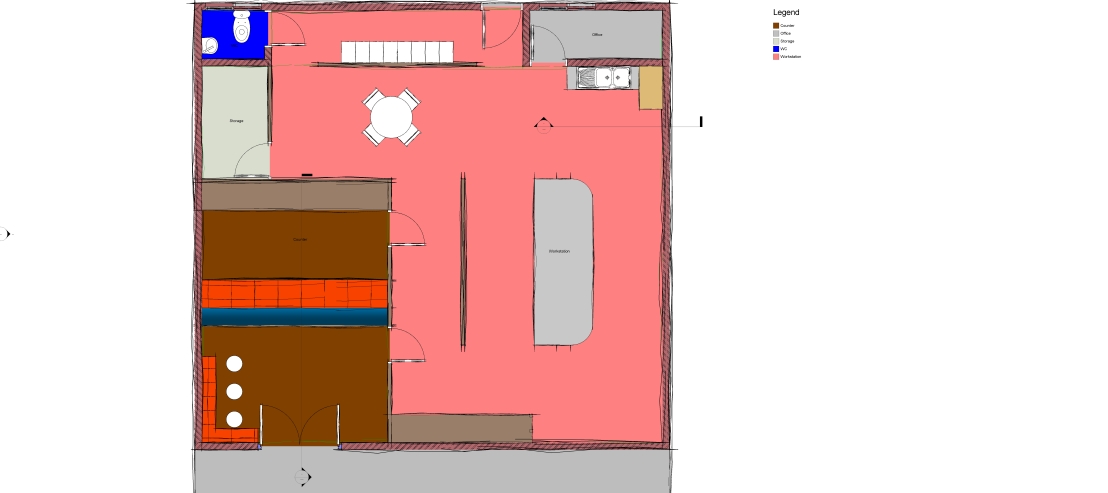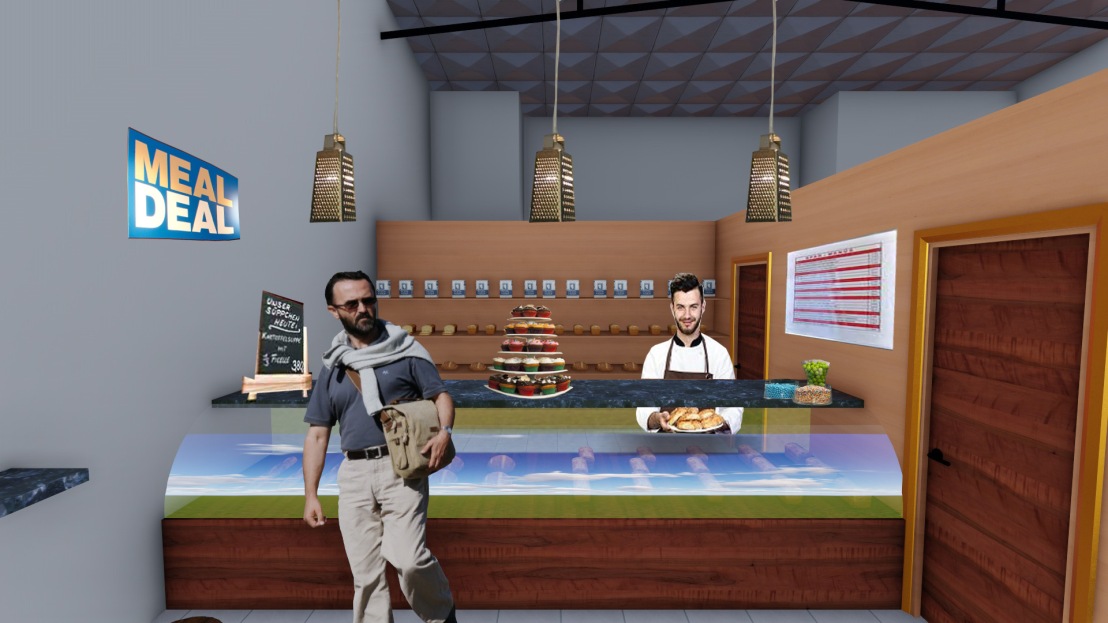Many things come to mind at the mention of Solwezi and the North Western Province: maybe it’s the Likumbi Lya Mize traditional ceremony, the mines or the source of the Zambezi River for some, but for myself, having stayed in Solwezi, dust is what’s synonymous with the town. This is why the town has fondly taken on the moniker, “Kyalo Kya Lukungu” by the local Kaonde people which when translated means, “The world of dust”.

Dust is the greatest constraint when it comes to designing for the outdoor, and is the challenge I faced designing an extension to an existing eatery.



The café is the first shop out of the carpark in a bungalow building, and it is currently made up of a counter, an indoor eating area and a kitchen.

An increase in demand as a result of its close proximity to Kansanshi mine has made the owners opt to increase their supply by way of introducing a fast food service for sandwiches and burgers. A glass box of frozen meats, sauces and bread rolls below a secondary counter was placed in the indoor sitting zone which has since been relocated to the outdoor.

Having a semi-exposed outdoor sitting area as part of the client’s brief, a solution had to be sought for the dust, and in true outdoor design fashion, a vanished timber pergola with creeping ivy plants was realized.

The idea was to have a hedge and creepers warding off dust from all direction while bringing in beauty and nature to this convenience store at the same time.
In the grand scheme of things, this landscape technique proved to be the ultimate design solution.




